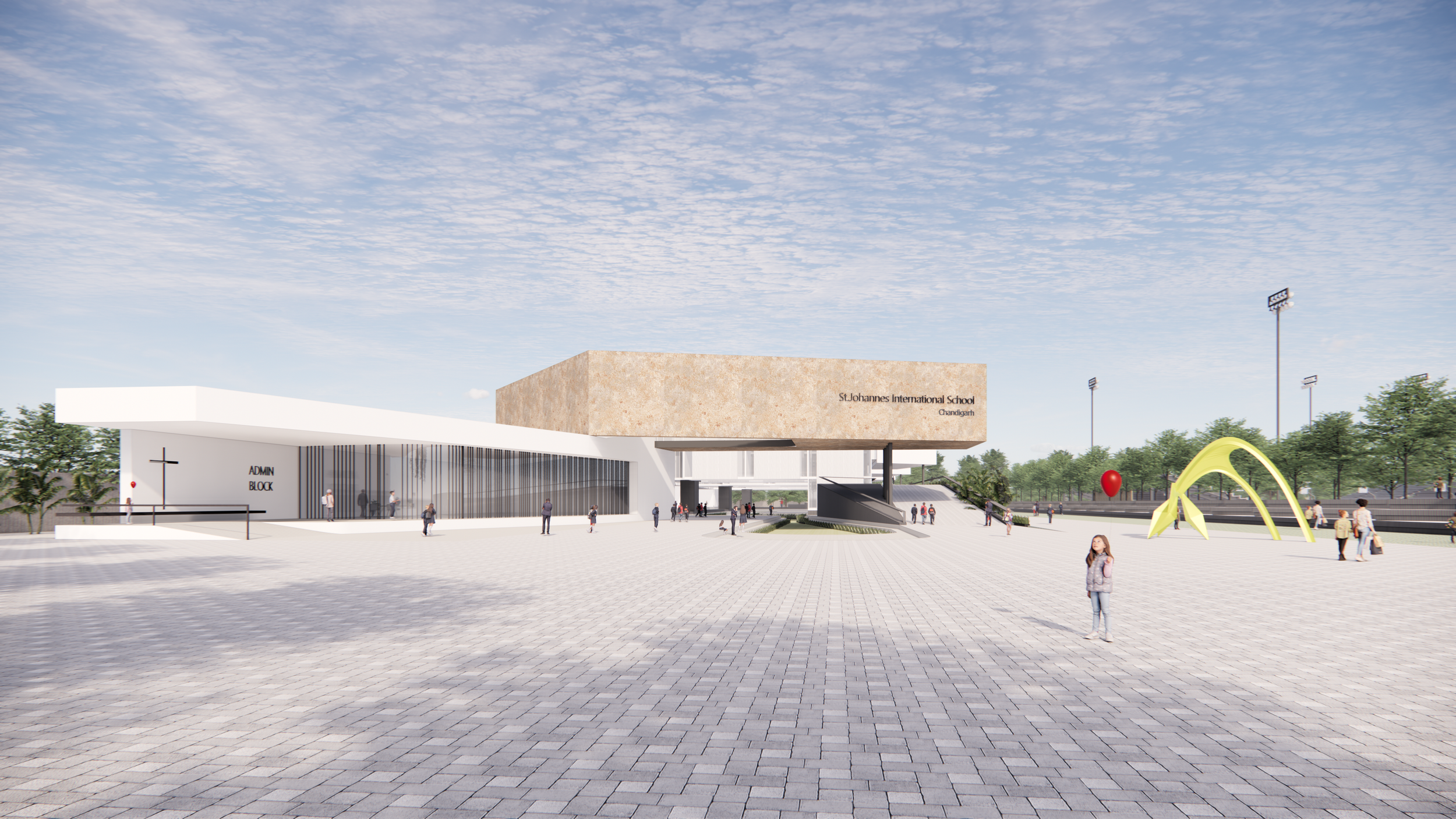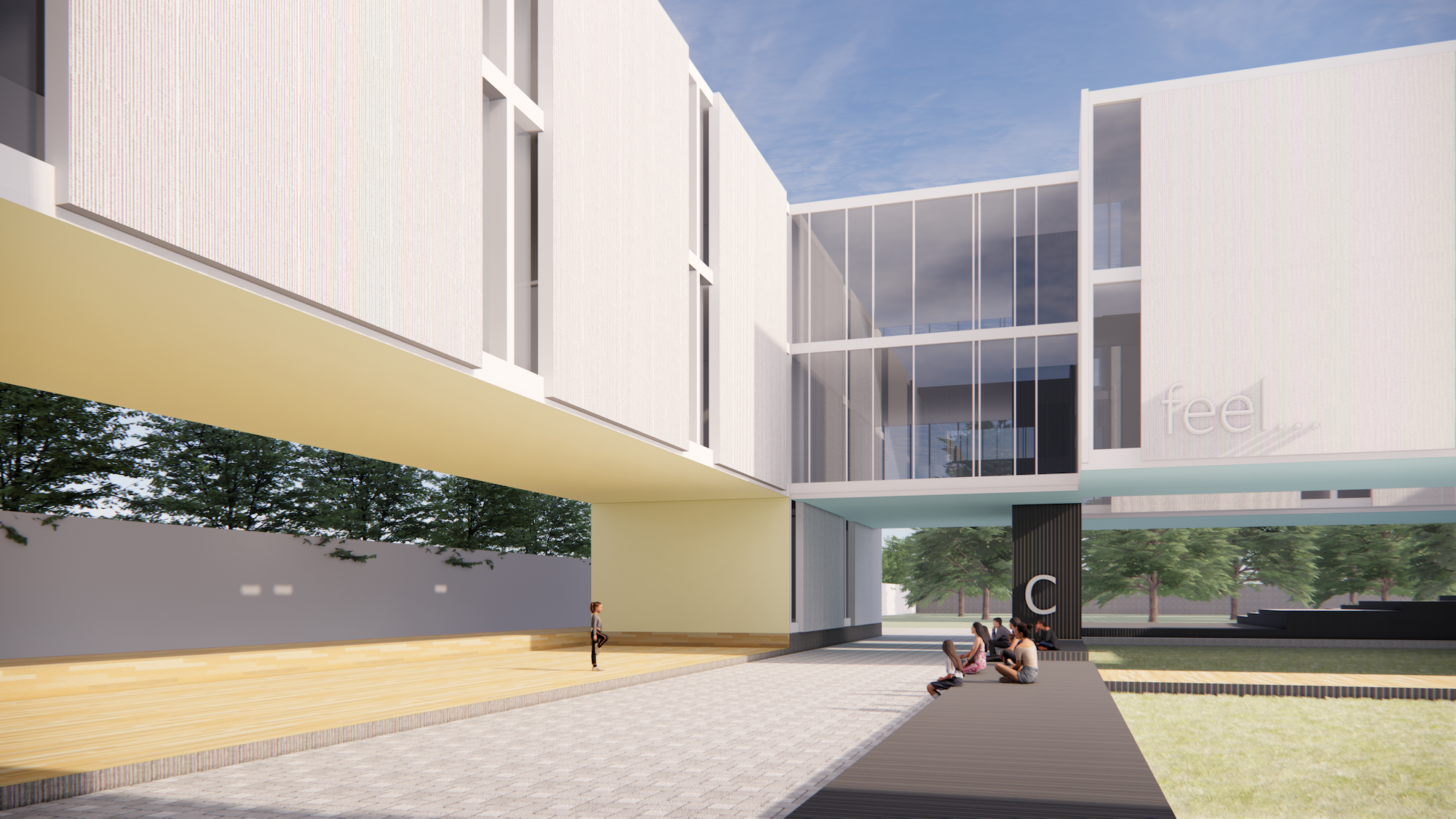Naveen Mahantesh Architecture & Design
LEARNING ENVIRONMENTS SERVICES .
LEARNING ENVIRONMENTS SERVICES .
What we do?










List of expertise
-
Project Initiation
Initial consultations to understand your goals, objectives, and vision for the institution.
Feasibility studies to assess the site and its suitability for the project.
Preliminary budget and timeline discussions.
-
Conceptual Design
Developing the overall design concept for the institution.
Space planning and layout design.
Creation of initial sketches and design renderings.
Reviewing design options with you and making necessary revisions.
-
Schematic Design
Developing detailed architectural drawings and plans.
Considering zoning and building code regulations.
Preliminary structural and engineering coordination.
Preliminary cost estimates.
-
Design Development
Refining the design based on feedback and budget constraints.
Detailed architectural drawings, including floor plans, elevations, and sections.
Collaboration with structural engineers and other consultants.
Continued cost estimating and budget management.
-
Permitting and Approvals
Assisting with the preparation and submission of permit applications.
Addressing any comments or revisions requested by regulatory authorities.
-
Construction Documents
Preparing final, detailed construction drawings and specifications.
Working with engineers and consultants to integrate their designs.
Creating a comprehensive bid package for contractors.
-
Bidding and Contractor Selection
Assisting in the contractor selection process.
Reviewing bids and contractor qualifications.
Negotiating contracts on your behalf.
-
Construction Administration
Regular site visits to monitor construction progress and quality.
Resolving any construction-related issues and changes.
Managing the construction budget and ensuring it aligns with the project's financial plan.
-
Project Closeout
Verifying that the construction work meets design specifications.
Assisting with the completion and handover of the facility.
Addressing any punch-list items or deficiencies.
Providing as-built drawings and documentation.
-
Post-Occupancy Evaluation
Conducting a review after occupancy to ensure the facility meets your needs and expectations.
Addressing any warranty issues or concerns.
-
Sustainability and Energy Efficiency (Optional):
Integrating sustainable design principles and energy-efficient technologies if requested.
-
Interior Design
Development of interior design concepts that harmonize with the architectural vision.
Selection of materials, finishes, furnishings, and lighting to create inspiring interior spaces.
3D renderings and mood boards to convey the interior design concepts effectively.
